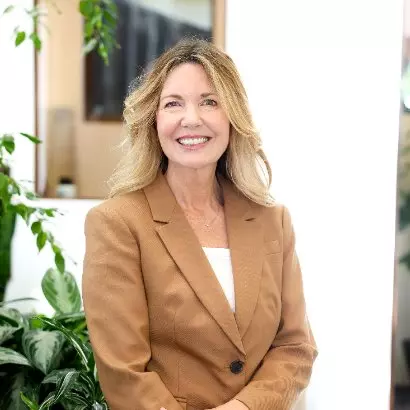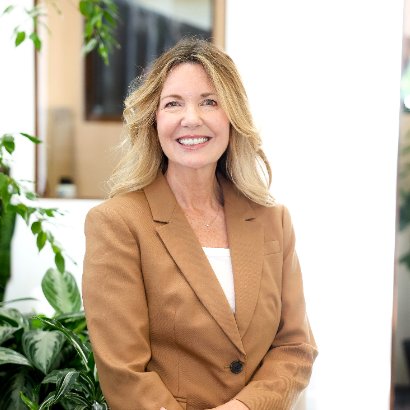
3 Beds
1 Bath
1,078 SqFt
3 Beds
1 Bath
1,078 SqFt
Open House
Sat Oct 04, 12:00pm - 2:00pm
Sun Oct 05, 11:00am - 1:00pm
Wed Oct 08, 9:30am - 11:30am
Key Details
Property Type Single Family Home
Sub Type Single Family Residence
Listing Status Active
Purchase Type For Sale
Square Footage 1,078 sqft
Price per Sqft $333
MLS Listing ID SN25230014
Bedrooms 3
Full Baths 1
HOA Y/N No
Year Built 1956
Lot Size 8,712 Sqft
Property Sub-Type Single Family Residence
Property Description
The updated bathroom (2022) offers modern style, while the kitchen opens to the dining area and provides ample cabinetry, counter space, and included appliances—ready for your culinary creations. Ceiling fans throughout the home help keep things cool and comfortable.
Enjoy the outdoors with a spacious backyard full of potential, including a greenhouse, some newer fencing, and a newer concrete patio ideal for relaxing or entertaining. A newer concrete driveway and fresh interior paint (walls and trim) add to the home's appeal. The attached garage offers additional storage options, while the oversized driveway and side yard access allow for potential additional parking and toy storage.
This sweet home combines character, convenience, and unlimited outdoor possibilities—schedule your showing today!
Location
State CA
County Butte
Rooms
Other Rooms Greenhouse
Main Level Bedrooms 3
Interior
Interior Features Beamed Ceilings, Ceiling Fan(s), High Ceilings, Unfurnished, Bedroom on Main Level
Heating Central
Cooling Central Air
Flooring Tile, Vinyl, Wood
Fireplaces Type Insert, Living Room, Wood Burning Stove
Inclusions All Appliances
Fireplace Yes
Appliance Built-In Range, Electric Range, Microwave, Refrigerator, Water Heater, Dryer, Washer
Laundry In Garage
Exterior
Exterior Feature Rain Gutters
Parking Features Concrete, Direct Access, Door-Single, Garage, Off Street, RV Potential
Garage Spaces 1.0
Garage Description 1.0
Fence Wood
Pool None
Community Features Sidewalks
Utilities Available Electricity Connected, Sewer Connected, Water Connected
View Y/N Yes
View Neighborhood
Porch Concrete, Covered, Deck, Front Porch, Open, Patio
Total Parking Spaces 3
Private Pool No
Building
Lot Description Front Yard, Level
Dwelling Type House
Story 1
Entry Level One
Foundation Raised
Sewer Public Sewer
Water Public
Architectural Style Mid-Century Modern, Ranch
Level or Stories One
Additional Building Greenhouse
New Construction No
Schools
School District Chico Unified
Others
Senior Community No
Tax ID 015390065000
Acceptable Financing Submit
Listing Terms Submit
Special Listing Condition Standard, Trust








