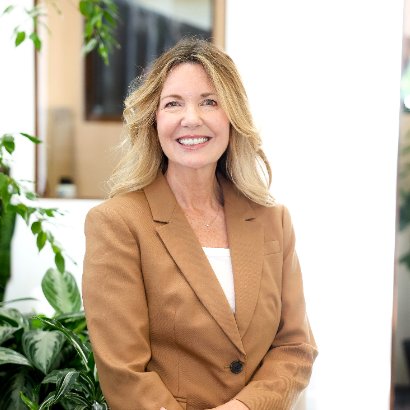
4 Beds
3 Baths
2,604 SqFt
4 Beds
3 Baths
2,604 SqFt
Open House
Sat Oct 04, 10:00am - 1:00pm
Key Details
Property Type Single Family Home
Sub Type Single Family Residence
Listing Status Active
Purchase Type For Sale
Square Footage 2,604 sqft
Price per Sqft $241
MLS Listing ID SW25228843
Bedrooms 4
Full Baths 2
Three Quarter Bath 1
HOA Fees $77/mo
HOA Y/N Yes
Year Built 2021
Lot Size 5,810 Sqft
Property Sub-Type Single Family Residence
Property Description
Location
State CA
County Riverside
Area Srcar - Southwest Riverside County
Rooms
Main Level Bedrooms 1
Interior
Interior Features Breakfast Bar, Eat-in Kitchen, Granite Counters, In-Law Floorplan, Open Floorplan, Pantry, Recessed Lighting, Attic, Bedroom on Main Level, Entrance Foyer, Loft, Primary Suite, Walk-In Closet(s)
Heating Central
Cooling Central Air
Flooring Carpet, Vinyl
Fireplaces Type None
Inclusions Refrigerator, Washer and Dryer
Fireplace No
Appliance Double Oven, Dishwasher, Disposal, Microwave, Vented Exhaust Fan
Laundry Inside, Laundry Room, Upper Level
Exterior
Parking Features Door-Multi, Garage
Garage Spaces 2.0
Garage Description 2.0
Fence Wood
Pool Community, Association
Community Features Biking, Fishing, Lake, Park, Street Lights, Suburban, Sidewalks, Pool
Utilities Available Cable Available, Electricity Connected, Natural Gas Connected, Sewer Connected, Water Connected
Amenities Available Call for Rules, Clubhouse, Meeting Room, Management, Meeting/Banquet/Party Room, Outdoor Cooking Area, Barbecue, Picnic Area, Playground, Pickleball, Pool, Spa/Hot Tub
View Y/N Yes
View Hills, Neighborhood
Roof Type Tile
Porch Concrete, Patio
Total Parking Spaces 2
Private Pool No
Building
Lot Description Back Yard, Drip Irrigation/Bubblers, Front Yard, Landscaped, Yard
Dwelling Type House
Story 2
Entry Level Two
Foundation Slab
Sewer Public Sewer
Water Public
Architectural Style Mediterranean
Level or Stories Two
New Construction No
Schools
Elementary Schools Menifee
Middle Schools Menifee
High Schools Heritage
School District Perris Union High
Others
HOA Name Heritage Lake
Senior Community No
Tax ID 333810012
Security Features Fire Sprinkler System
Acceptable Financing Cash, Conventional, FHA, Fannie Mae, Freddie Mac, Government Loan, VA Loan
Listing Terms Cash, Conventional, FHA, Fannie Mae, Freddie Mac, Government Loan, VA Loan
Special Listing Condition Standard
Virtual Tour https://my.matterport.com/show/?m=8mLCikYJHYc&brand=0&mls=1&








