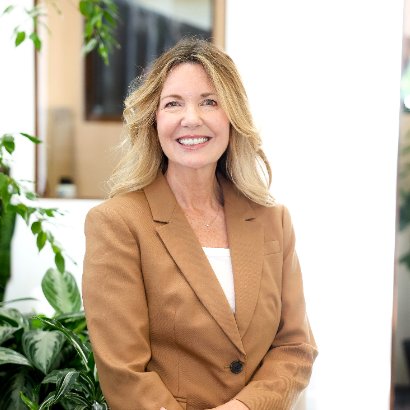
4 Beds
2 Baths
1,094 SqFt
4 Beds
2 Baths
1,094 SqFt
Open House
Sat Oct 04, 11:00am - 2:00pm
Key Details
Property Type Single Family Home
Sub Type Single Family Residence
Listing Status Active
Purchase Type For Sale
Square Footage 1,094 sqft
Price per Sqft $461
MLS Listing ID IG25132721
Bedrooms 4
Full Baths 2
Construction Status Updated/Remodeled
HOA Y/N No
Year Built 1955
Lot Size 7,261 Sqft
Property Sub-Type Single Family Residence
Property Description
Pride of ownership truly shines in this beautifully remodeled 4-bedroom, 2-bathroom home in the heart of Highland. From the moment you step inside, you'll be greeted by a bright, open layout filled with natural light and tasteful modern finishes.
The Kitchen – Recently upgraded with sleek countertops, stylish cabinetry, and stainless steel appliances, making it the perfect space for cooking and entertaining.
Cozy Living Space – Relax around the warm fireplace in the inviting family room, ideal for gatherings or quiet evenings at home.
Comfort All Year – Central air conditioning and updated systems ensure you'll stay cool in the summer and warm in the winter.
Spacious Bedrooms – Four generously sized rooms offer flexibility for a growing family, home office, or guest space.
Outdoor Living – Enjoy a private backyard with plenty of space for barbecues, family fun, or even future garden projects.
Prime Location – Nestled in a peaceful neighborhood with mountain views, yet just minutes from major freeways, shopping centers, schools, and local parks.
This is a rare opportunity to own a spacious, move-in ready 4-bedroom home at an incredible value. Don't wait—this Highland gem won't last long!
Location
State CA
County San Bernardino
Area 276 - Highland
Rooms
Main Level Bedrooms 4
Interior
Interior Features Separate/Formal Dining Room, Open Floorplan, Recessed Lighting, All Bedrooms Down
Heating Central
Cooling Central Air
Flooring Laminate
Fireplaces Type Living Room, Wood Burning
Fireplace Yes
Appliance Dishwasher, Gas Range, Microwave
Laundry Washer Hookup, Gas Dryer Hookup
Exterior
Exterior Feature Barbecue
Parking Features Driveway
Garage Spaces 1.0
Garage Description 1.0
Fence Brick
Pool None
Community Features Street Lights, Sidewalks
Utilities Available Cable Available, Electricity Connected, Natural Gas Connected, Water Connected
View Y/N No
View None
Roof Type Shingle
Accessibility None
Porch Covered
Total Parking Spaces 1
Private Pool No
Building
Lot Description 0-1 Unit/Acre
Dwelling Type House
Story 1
Entry Level One
Foundation Permanent
Sewer Public Sewer
Water Public
Architectural Style Traditional
Level or Stories One
New Construction No
Construction Status Updated/Remodeled
Schools
Elementary Schools Cole
Middle Schools Serano
High Schools Pacific
School District San Bernardino City Unified
Others
Senior Community No
Tax ID 1191451110000
Security Features Smoke Detector(s)
Acceptable Financing Cash to New Loan
Listing Terms Cash to New Loan
Special Listing Condition Standard








